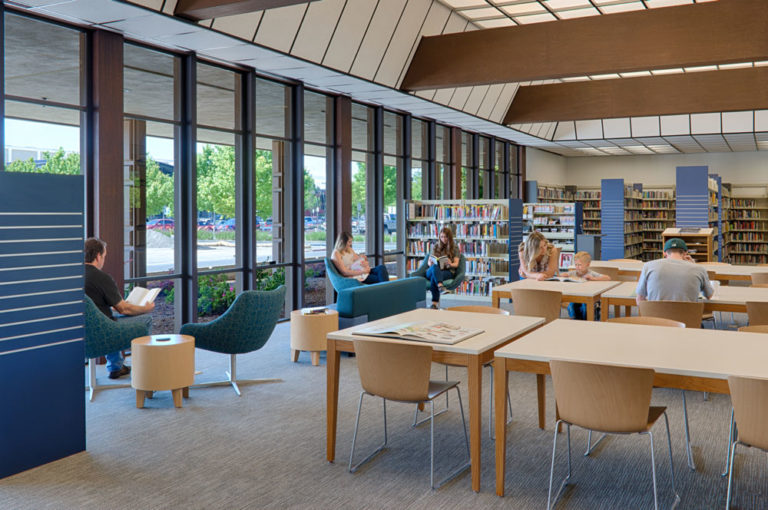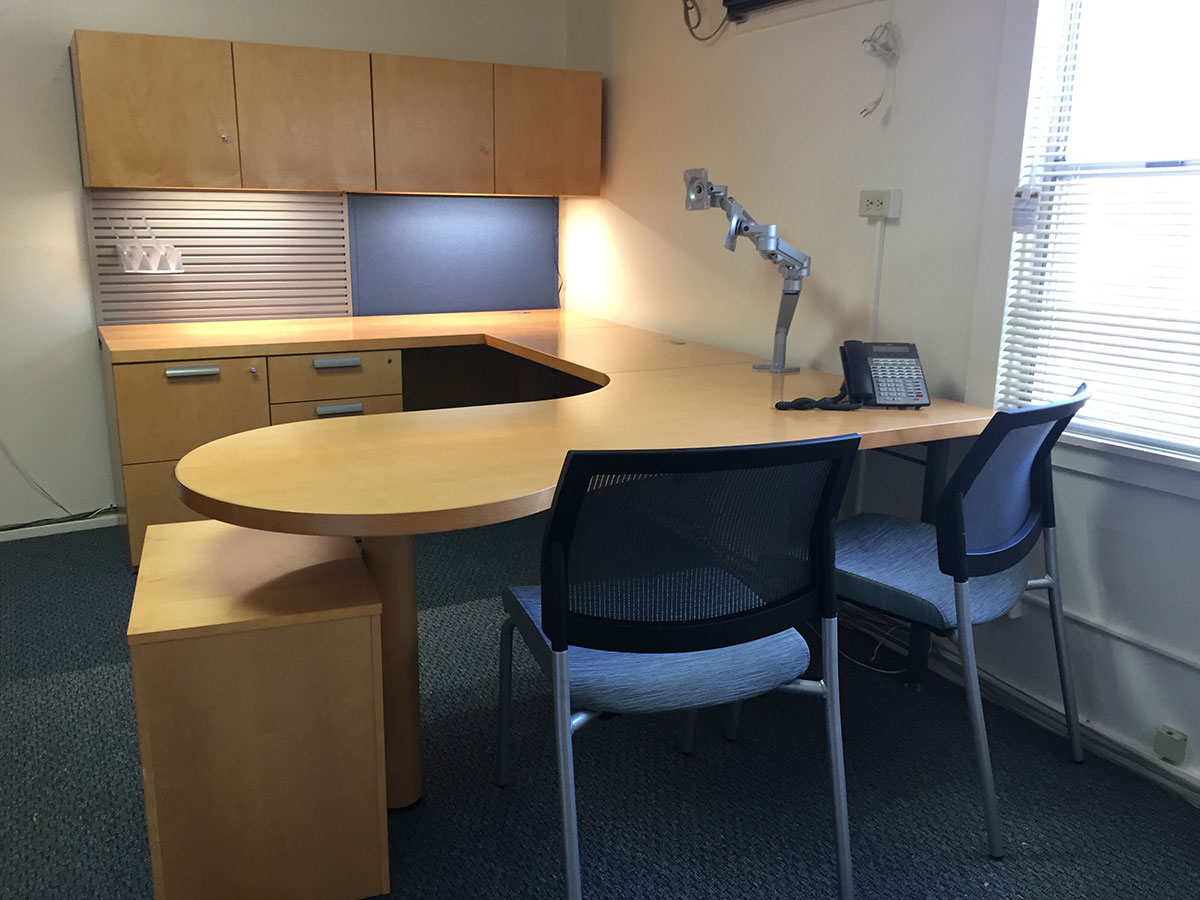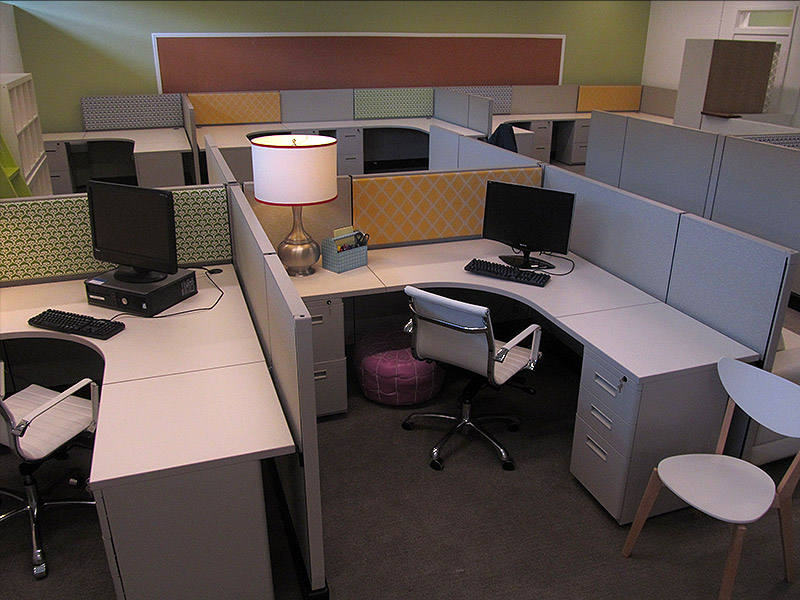The VIP office is located in an old 1920’s house, which hadn’t been upgraded in about 20 years. The owner was working on hiring another employee and reached out to us for help with design and space planning. She needed to expand her office while staying within the current space.
The office was already crowded and inefficient, making it necessary to put a great deal of thought into space planning. It wasn’t just about squeezing another employee into the office; it was also about improving the overall environment for the entire staff.
On this project, we specified paint, carpet, all new systems furniture, and freestanding office furniture. At VIP they are big San Francisco Giant’s fans, so we added a splash of orange onto one of the walls where they intend to put up a Giant’s logo.
We were able to place another work station into this very tight office. We incorporated storage solutions to help with all of their paperwork, which was previously stashed all over the place. The new work stations feature privacy panels which provide physical separation and improve privacy. They say their employees are far more productive now as a result of this project.

Sonoma County Library
Facilities by Design was hired to update small staff spaces in seven Sonoma County Library branches. Each space will be updated





