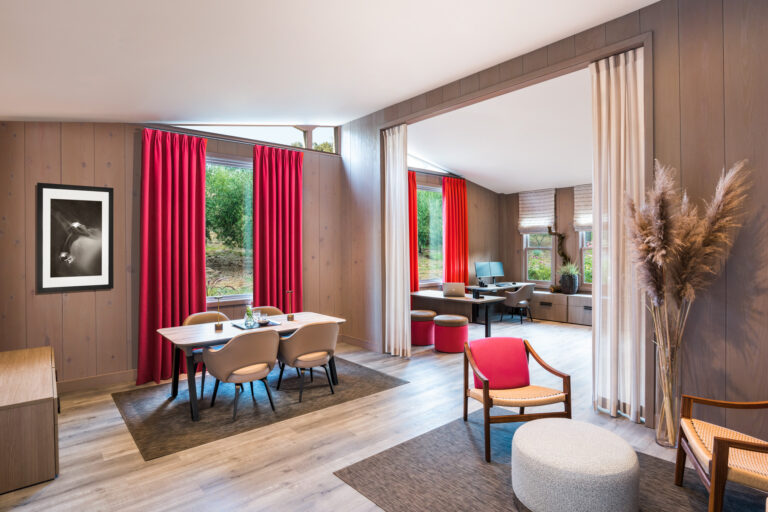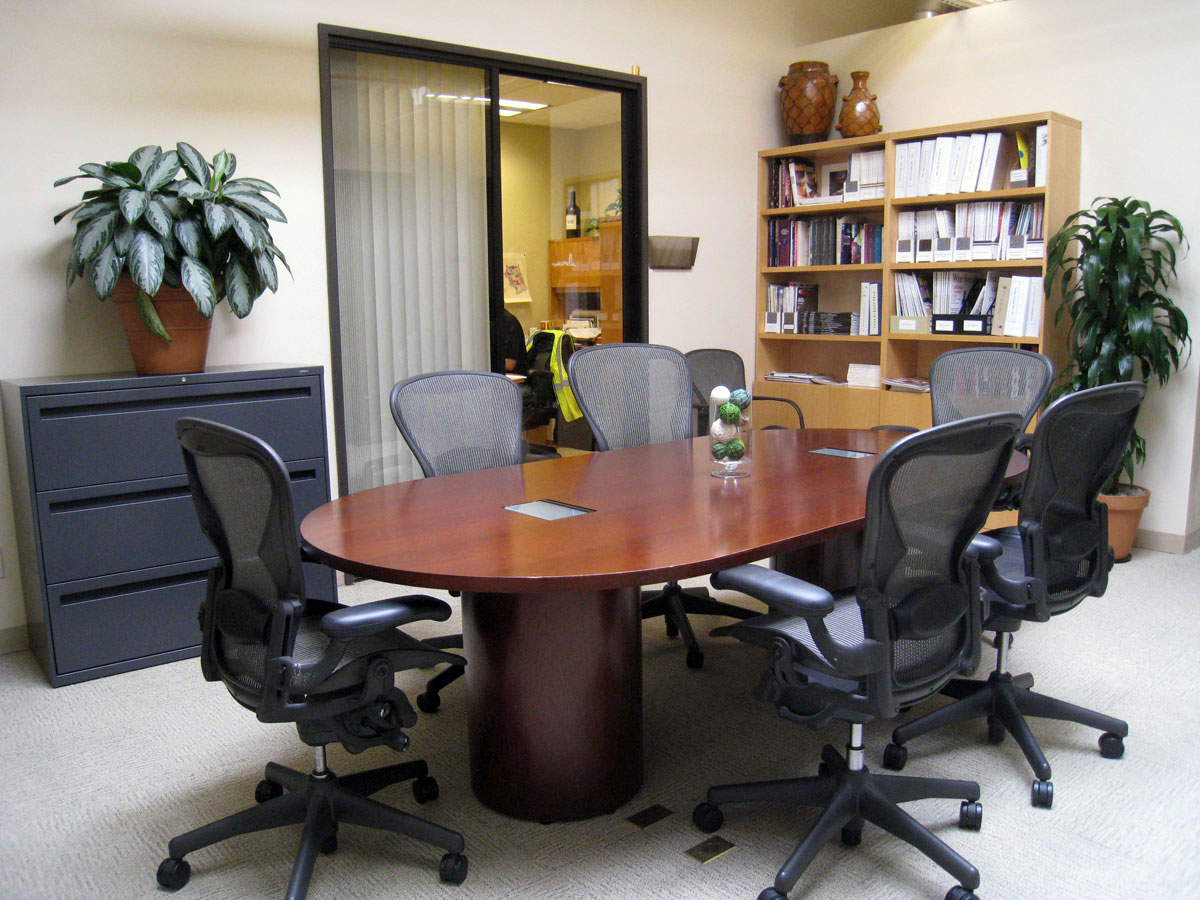Polaris initially contacted Facilities by Design for space planning a basement conversion. They wanted to convert the existing conference room, which was dark, lonely, and underutilized, into workstations for at least four employees.
When we first set eyes on the space, we saw a dark and lonely area measuring just 429 square feet — too large for a conference room, yet potentially cramped for the four or more workstations Polaris required.
With a limited amount of space and a desire to create individual work areas for staff, Polaris needed a professional to maximize the space plan while creating some semblance of privacy. At the same time, the environment needed to be pleasant, well-lit, and welcoming so that employees would be able to work productively.
Despite our initial reservations about the basement’s size, we accepted the challenge. The end result is a cozy and brightly lit office featuring 8 private workstations with built-in storage.

Sandra Jordan Prima Alpaca
Previous Next Facilities By Design had the pleasure of working with Sandra Jordan on their office-showroom remodel. Set in the gorgeous





