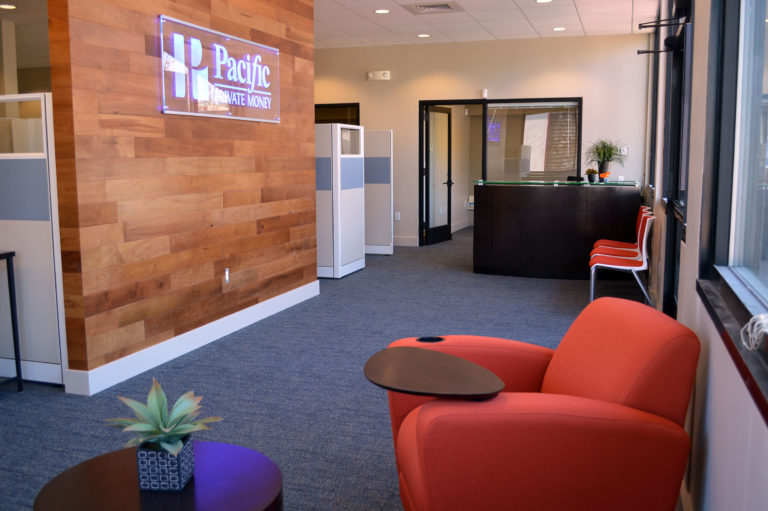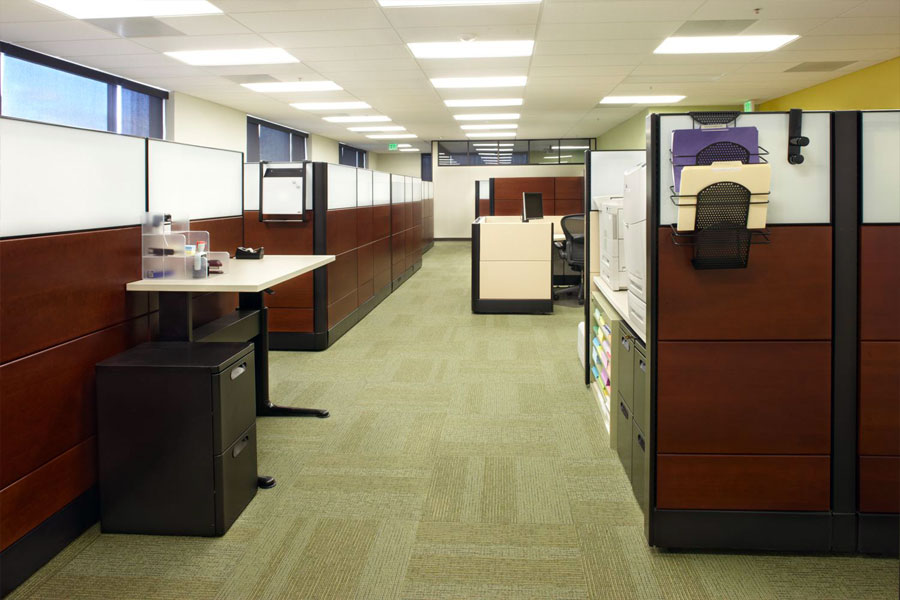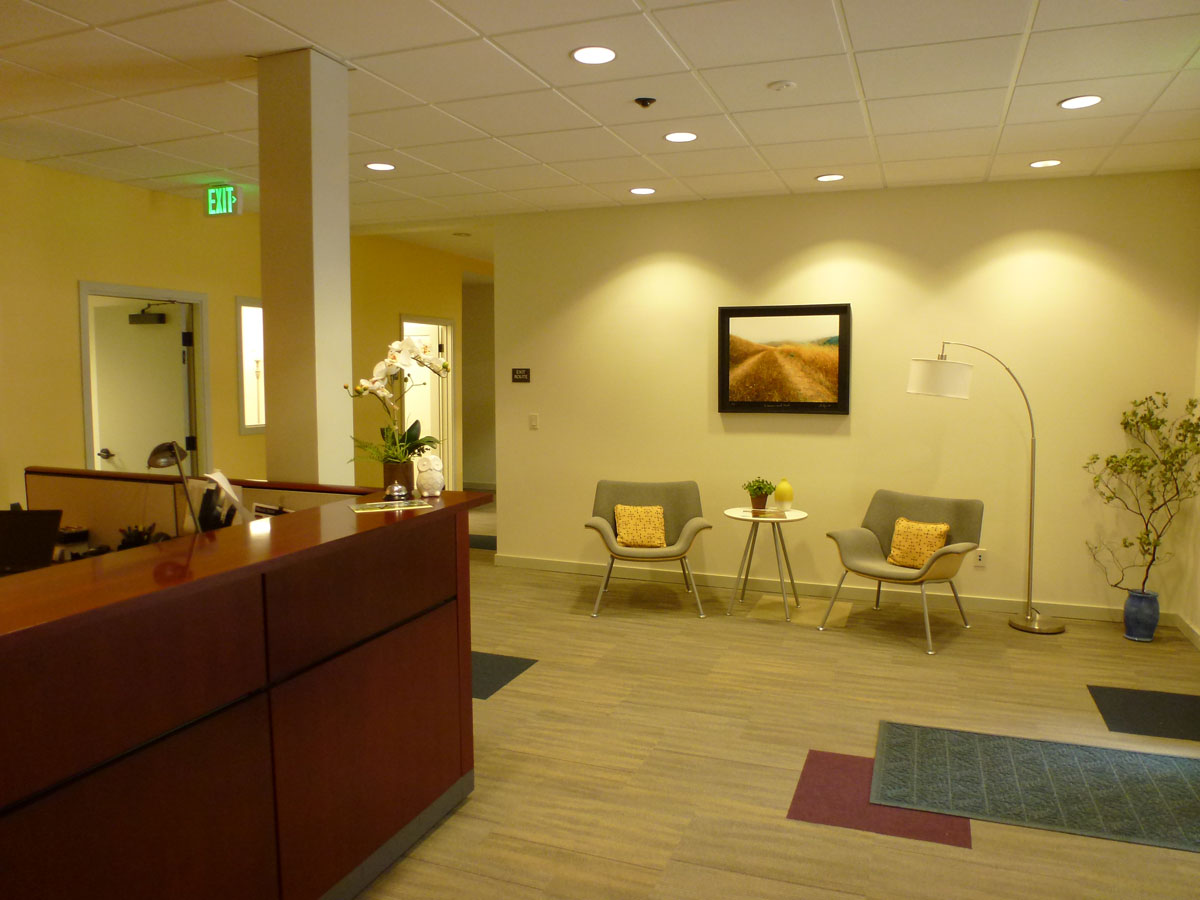Facilities by Design provided space plans for this 25,000 sq ft 2 story building that was going under a complete rehabilitation brought on by the need for updated HVAC and cabling needs. The plans created complied with County guidelines and met with the need to update to meet current ADA requirements. Once complete Paula worked with the Project Architect to incorporate plans into comprehensive construction drawings. The project was broken into three stages to accomade staff needs and Facilites by Design managed the three phase move of staff and furniture and contents to various locations throughout the county. Worked with ITS to incorporate data and phone communications into interim and final plans. Organized site meetings and managed on site installation with movers, electricians, data cablers and furniture vendors. Tagged and inventoried existing furniture, managed off site inventory. Specified all new and reconditioned furniture, managed the proposal and ordering process. The scope of the project grew exponentially as the two years progressed however, where we gained costs in time and design we saved money in product and installation. This project came in on budget.

Pacific Private Money
When we first met with our client, Pacific Private Money, the owner told us he was a bit frazzled trying to





