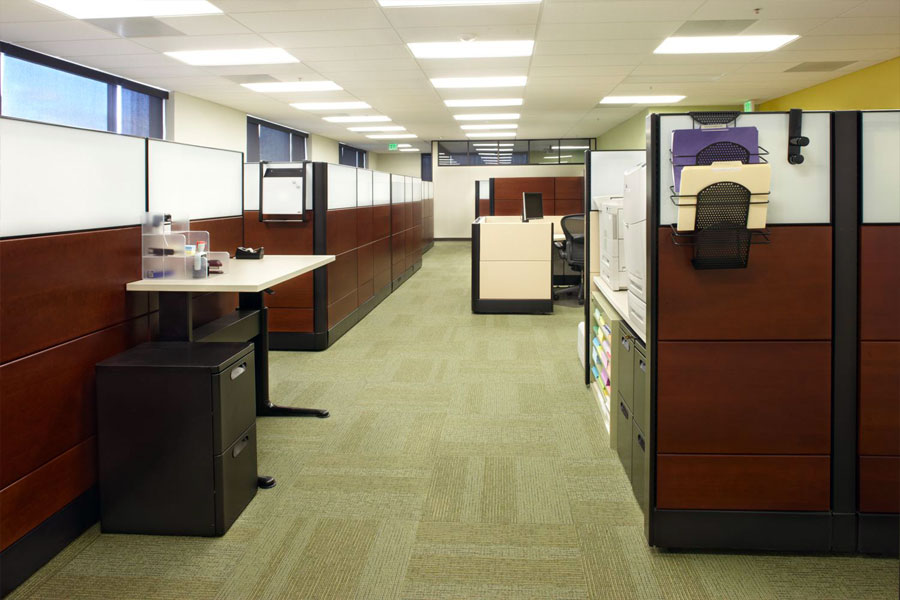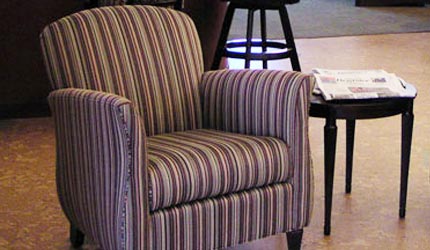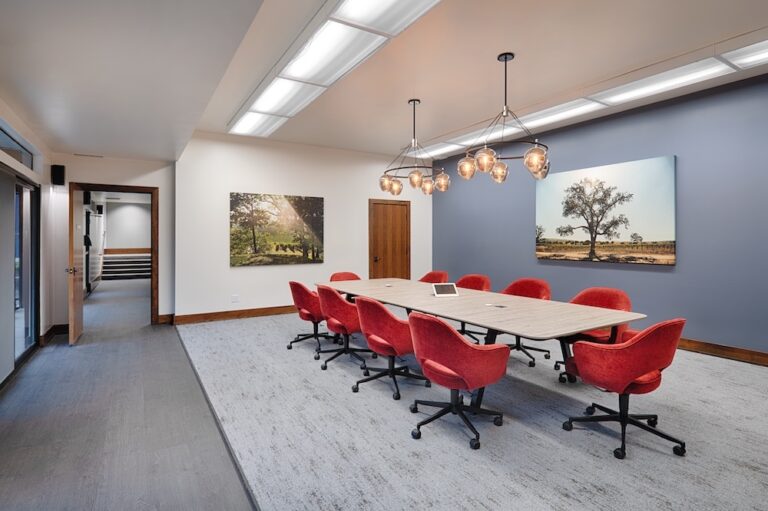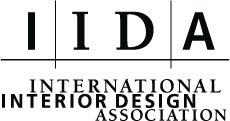Working with the existing architect, Facilities by Design developed office space layouts that brought together the vision of CEO and architect to increase productivity. From overseeing furniture selection, to AutoCAD plans of the final layout including power locations and dimensions, every detail was considered.
Facilities by Design sourced and specified all interior furnishings for this new construction Bank working with M2 Studio Architects to meet the clients needs on time and on budget. Two locations were completed St. Helena and Napa.

Marin County Adult Services Center
Facilities by Design provided space plans for this 25,000 sq ft 2 story building that was going under a complete rehabilitation





