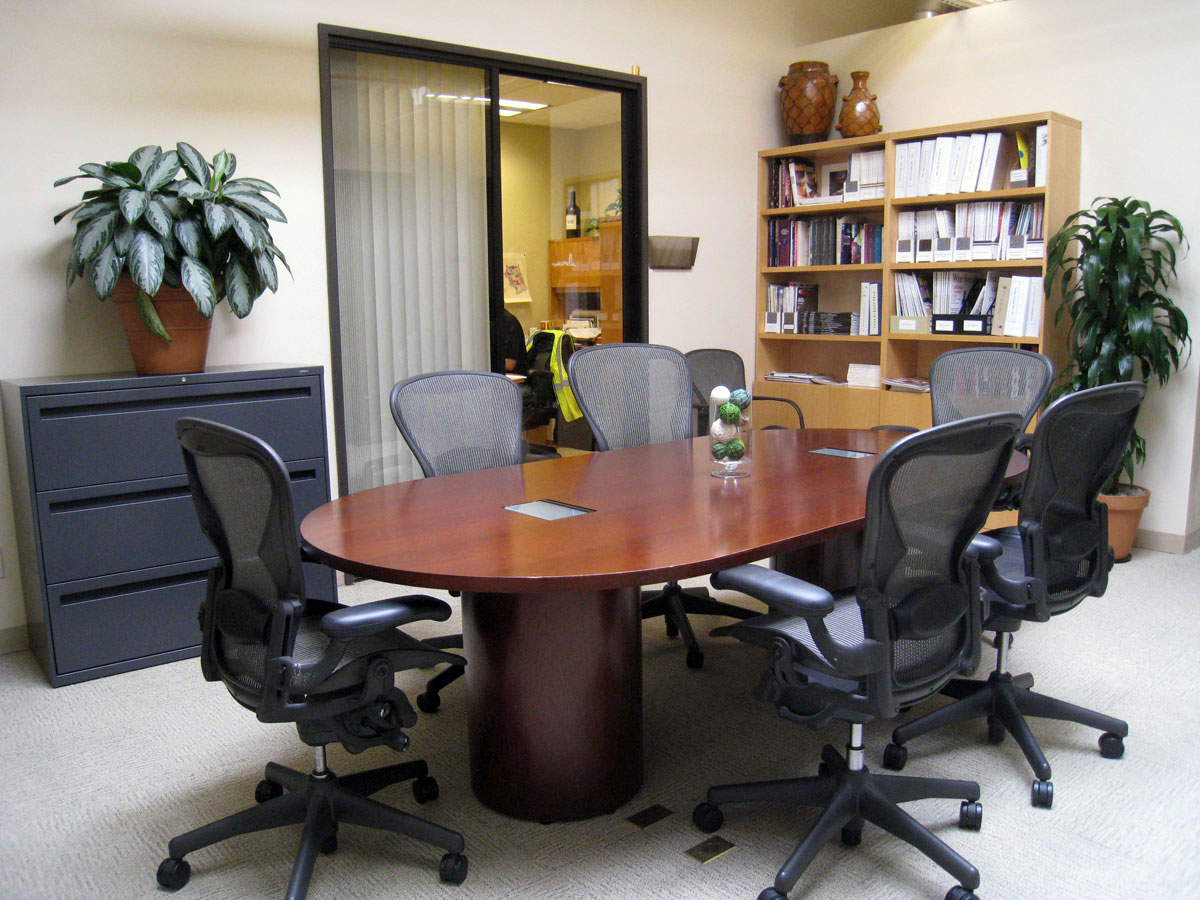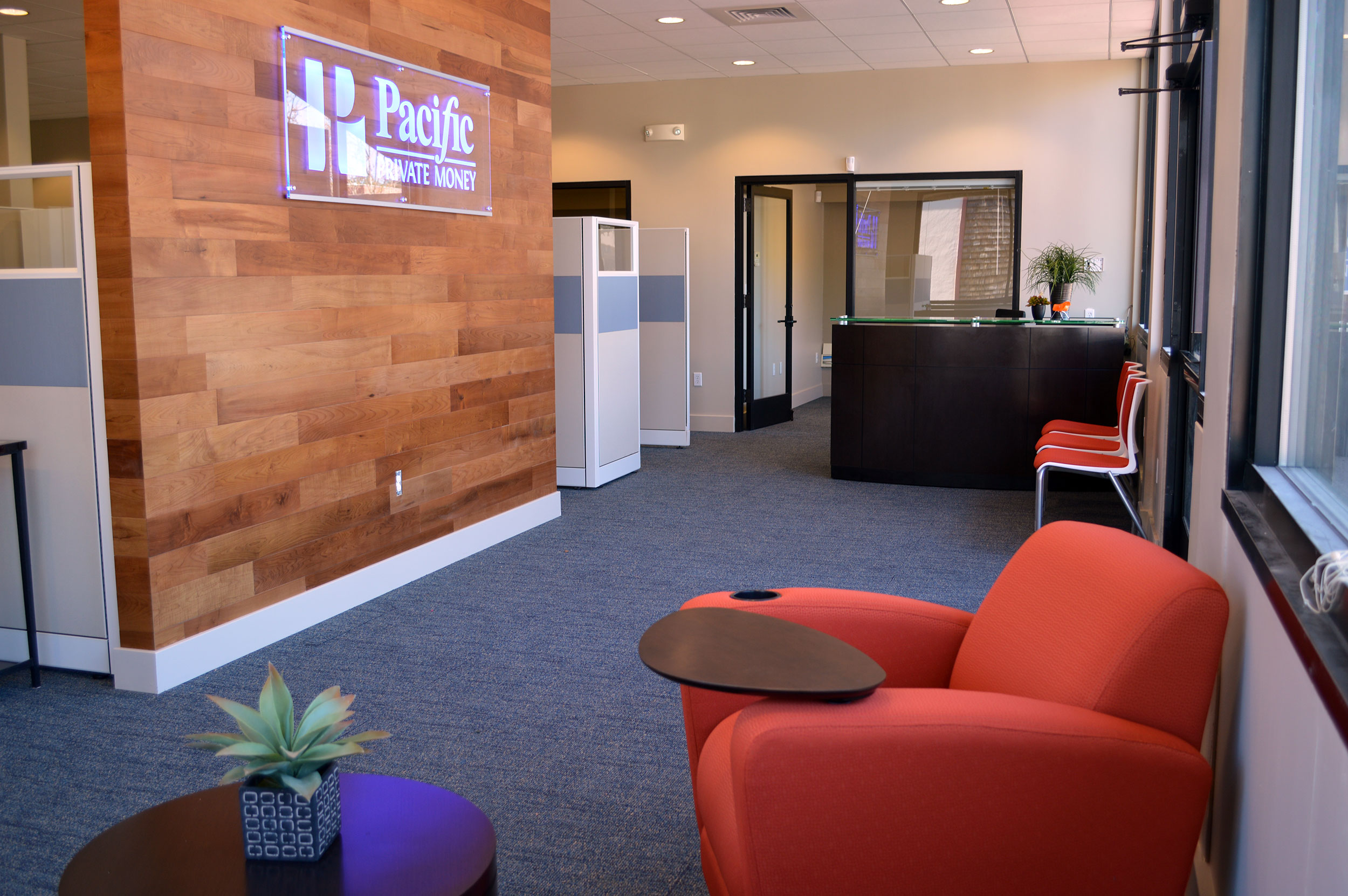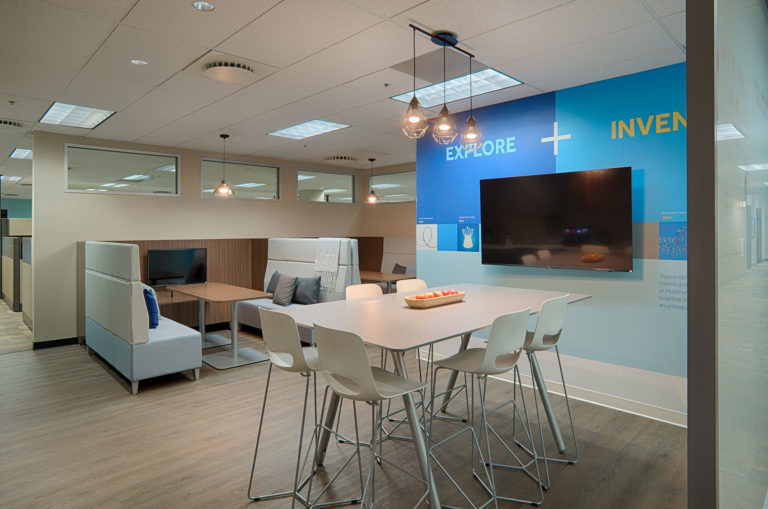When we first met with our client, Pacific Private Money, the owner told us he was a bit frazzled trying to figure out what systems furniture to order. He was moving from one building to a new building that used to be a bank. He said he spent hours looking on the internet at different products. He finally worked with a local furniture dealer and their rep drew up a furniture plan using their systems furniture, but he wasn’t really satisfied with what she proposed.
Once we were hired we came up with 3 layout options for the client. We were able to get more stations in than the furniture designer and had a much better use of space. We secured pricing from multiple vendors and our price in the end came in much lower than the furniture dealer.
The client had a hard time visualizing what the finished product would look like so we took him to a showroom where he could see the actual product, which made him feel much more at ease. It was also hard for him to visualize having open cubicles right next to the feature wall so we drew it up in 3D to illustrate, which was very helpful to him.
We started from a blank canvas, worked through the space planning and design phase, helped him choose a color palette, then worked with his contractor and our vendors to keep the project on track through the demo phase, construction, electrical, data, furniture installation, and move.

Constellation Brands
Constellation Brands, Inc. contacted Paula with a request to help them reconfigure their second floor offices in St. Helena, California. With





