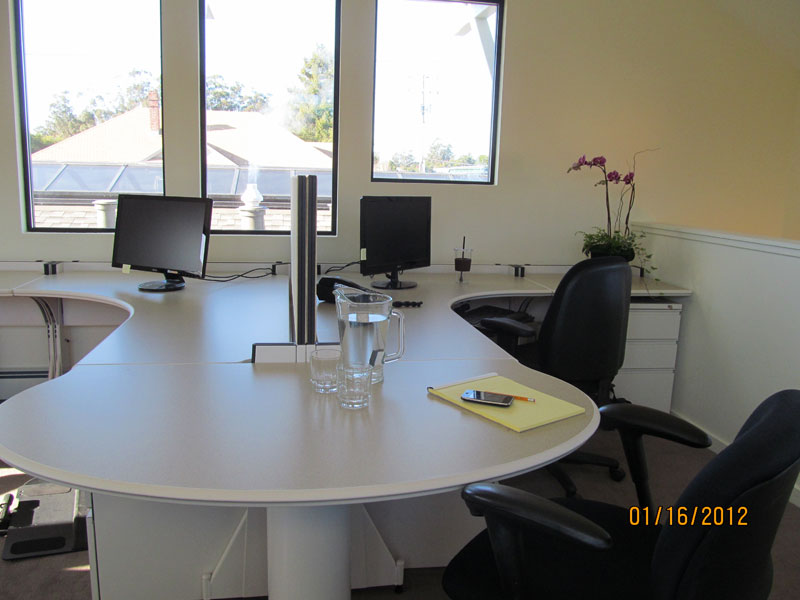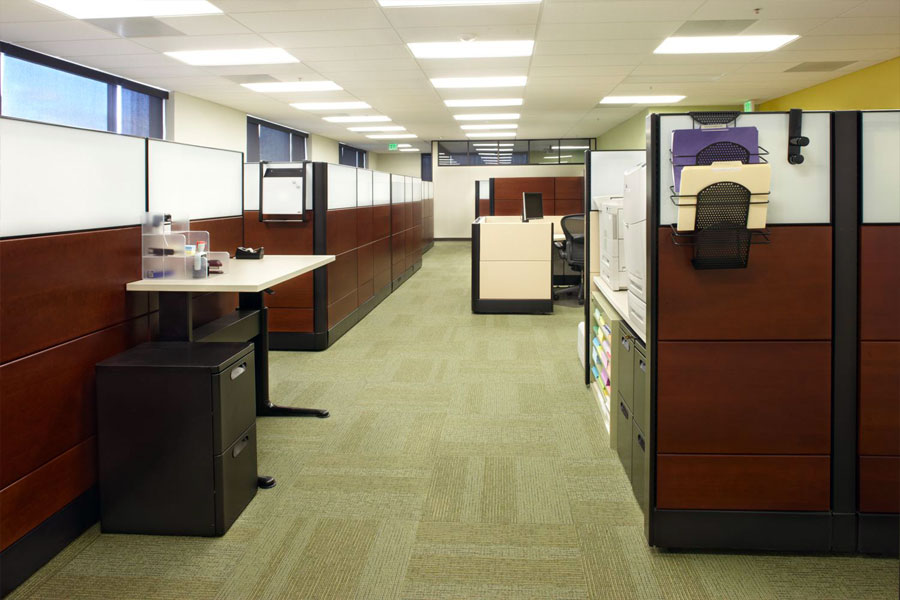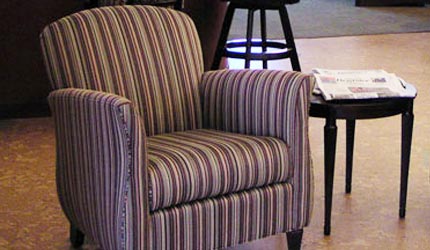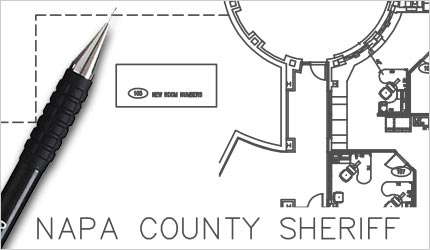Marin Agricultural Land Trust (MALT)
Upon getting a grant for an office expansion the Marin Agricultural Land Trust enlisted the help of Facilities By Design to determine how the money could best be used. The building was an small Victorian house in the town of Point Reyes Station which could no longer accomodate their staff and needed an architectural expansion. …




