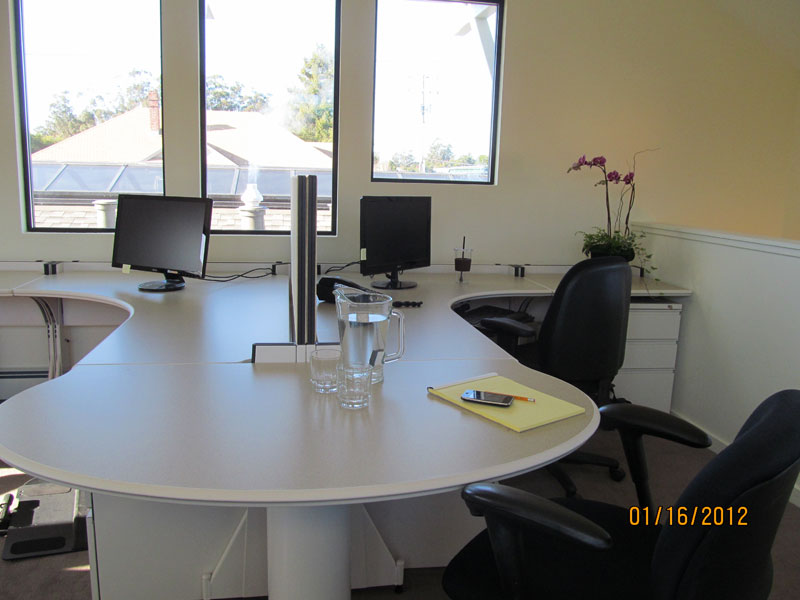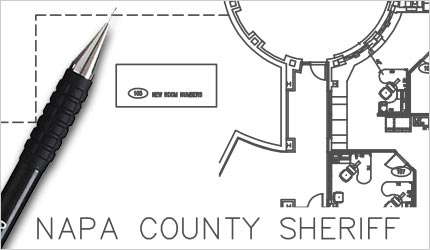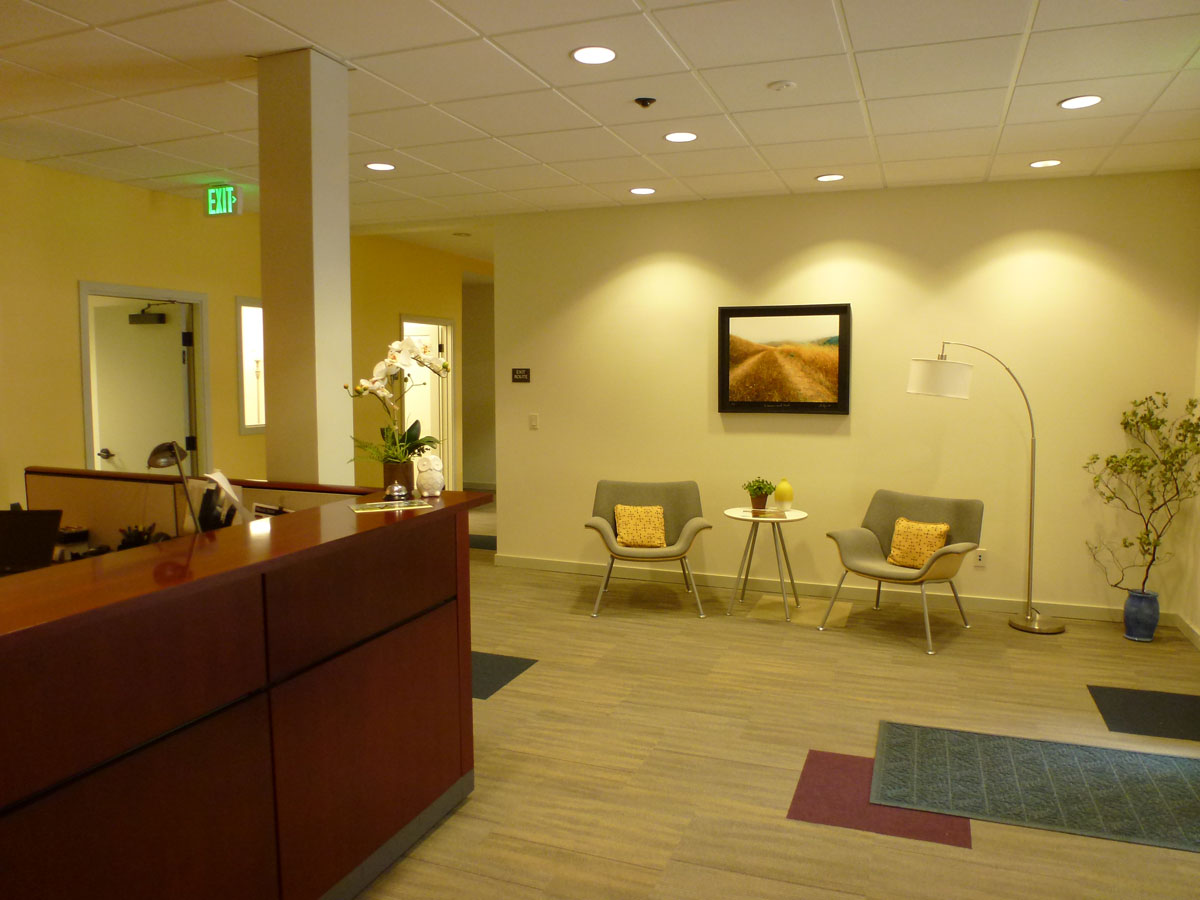Facilities by Design worked collaboratively in the design of a cohesive interior environment with the architect on this 49,000 sq. ft. Green Building Project. We created a sustainable interiors plan that would, respect human scale, and promote social interaction while addressing occupant’s use of space now and in the future.
We worked closely with the client, IT and outside vendors to plan and manage the move without affecting business productivity. Our managed move provided for the absolute minimum amount of disruption to staff and customers.

Marin Agricultural Land Trust (MALT)
Upon getting a grant for an office expansion the Marin Agricultural Land Trust enlisted the help of Facilities By Design to





