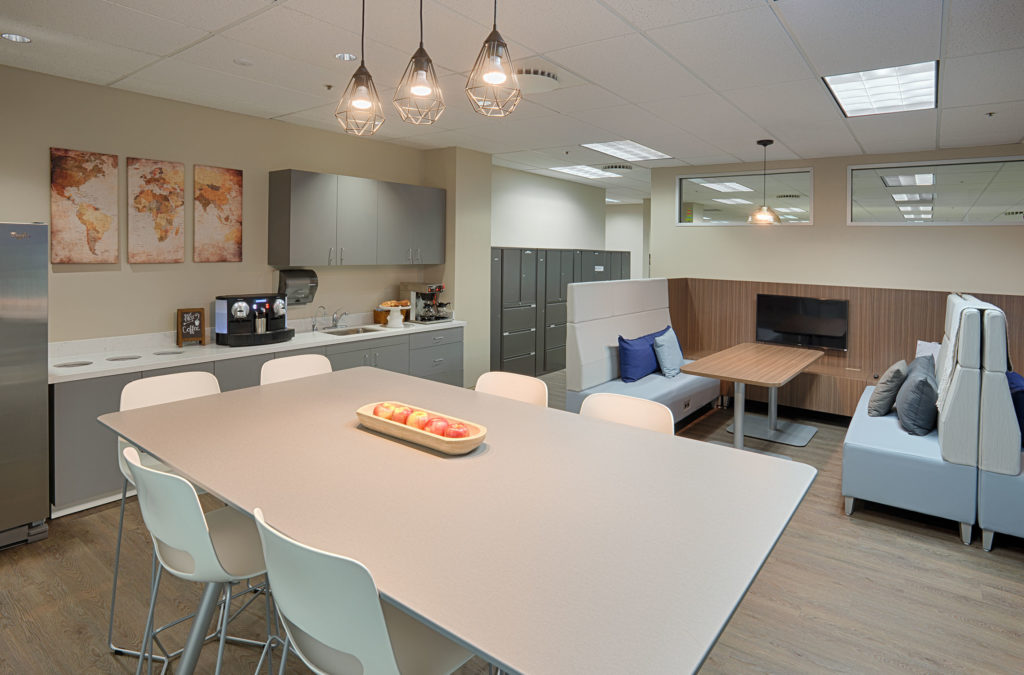Medtronic Café Lounge Space
Medtronic called us in to remodel a previously under-utilized area into a “café space,” making it more inviting for both breaks and meetings. The existing space consisted of a break area and several workstations, measuring about 220 to 230 square feet. We transformed the entire space, updating its technology and adding new cabinetry, seating areas, …

