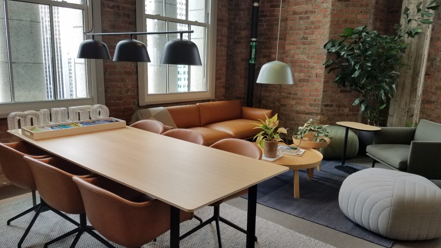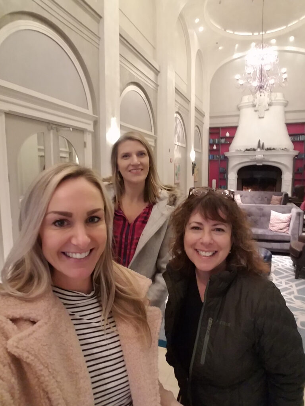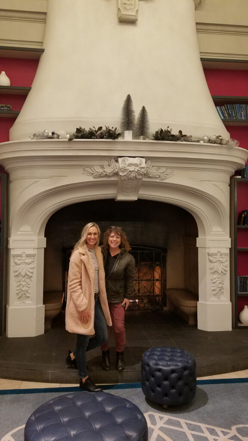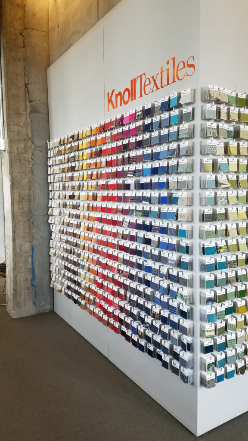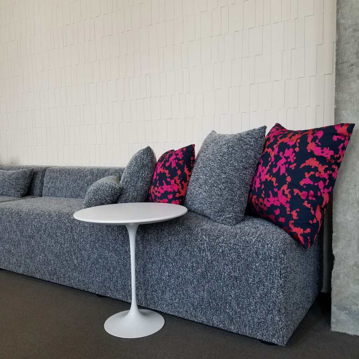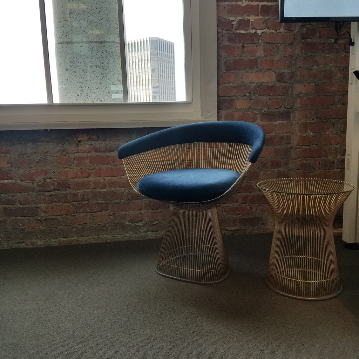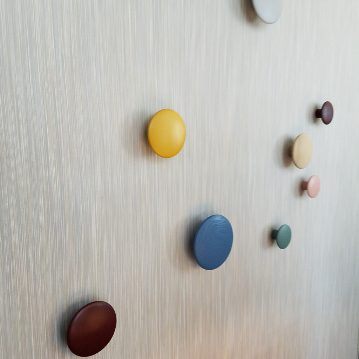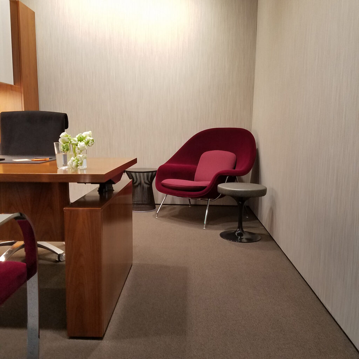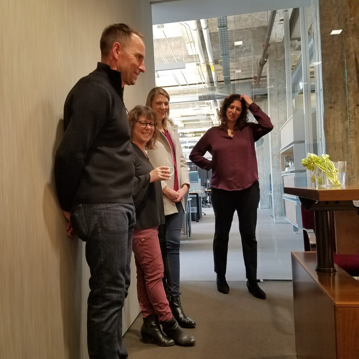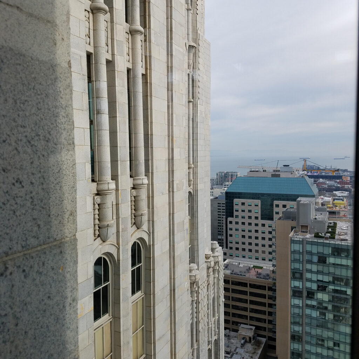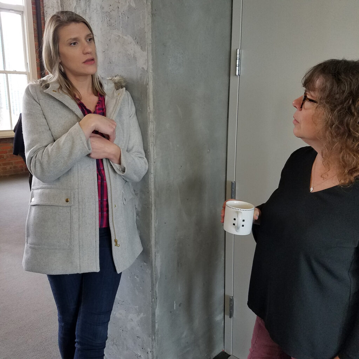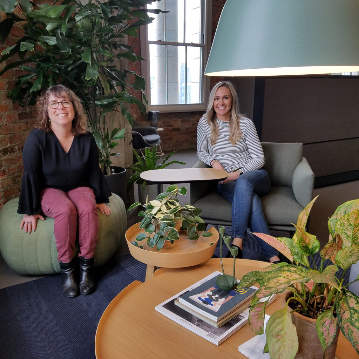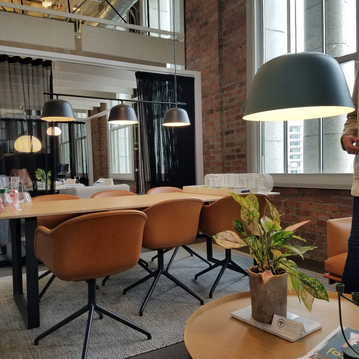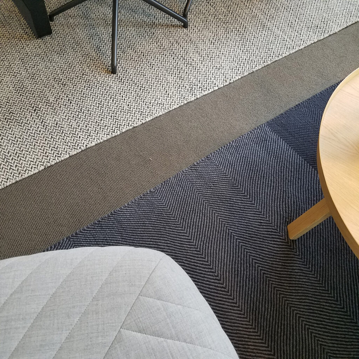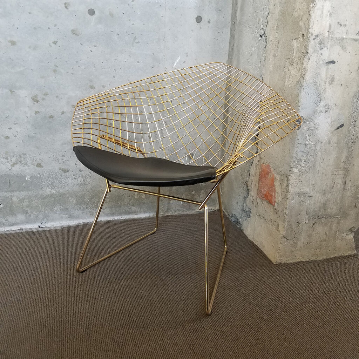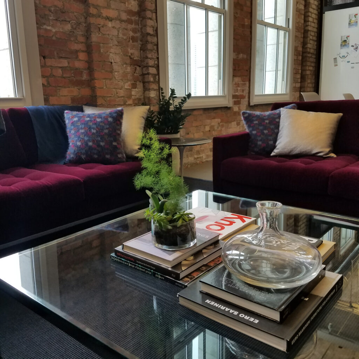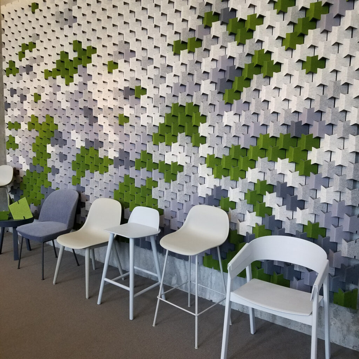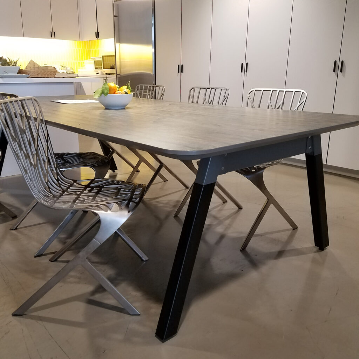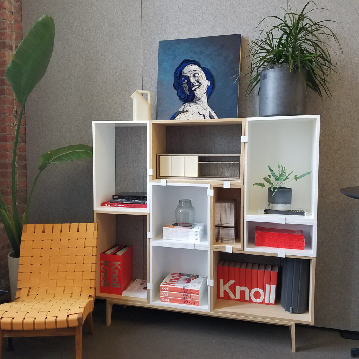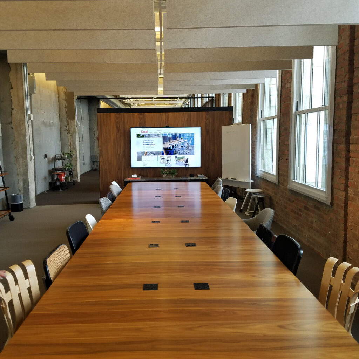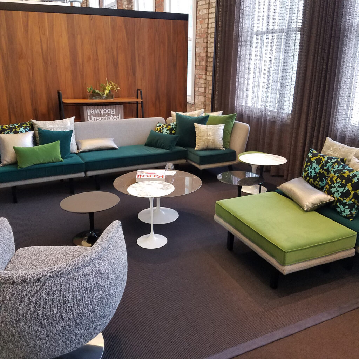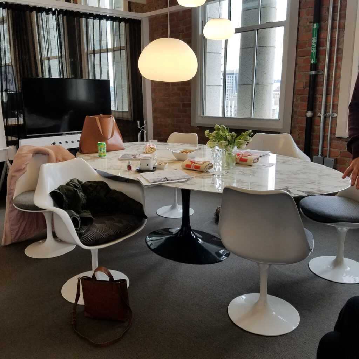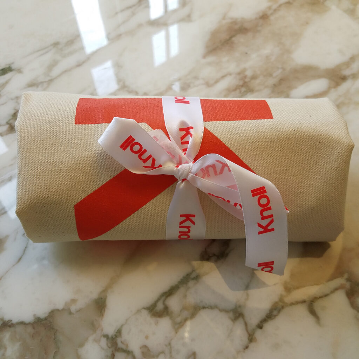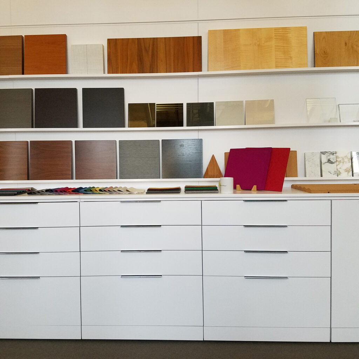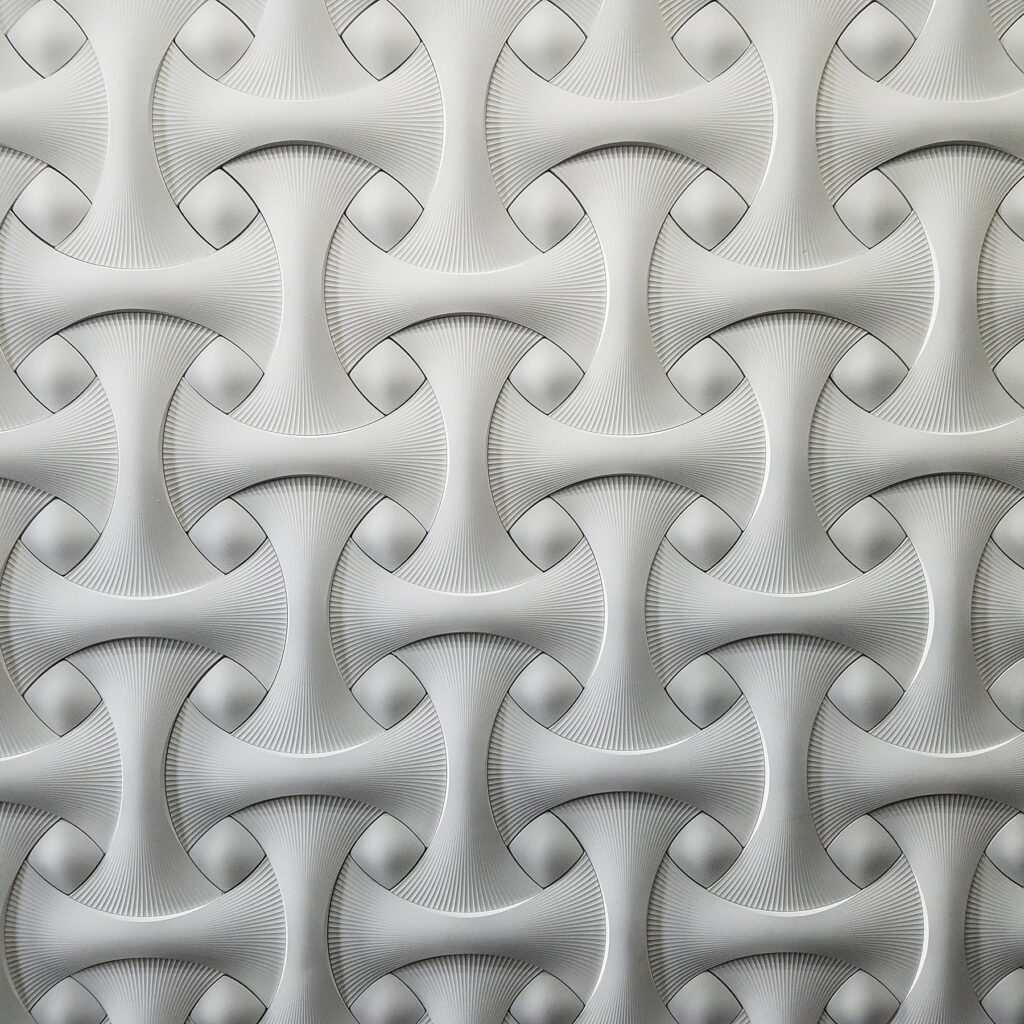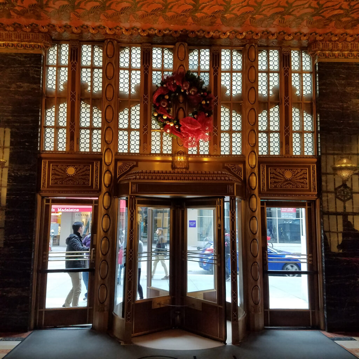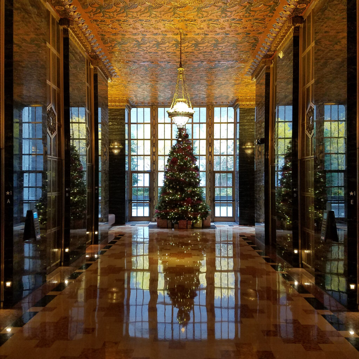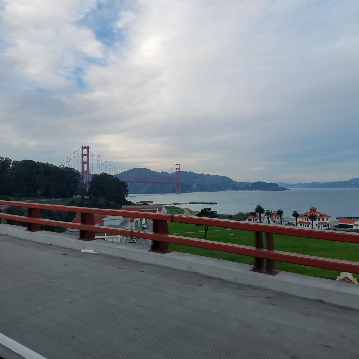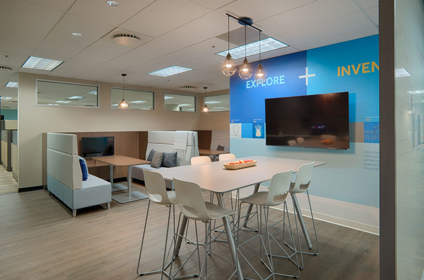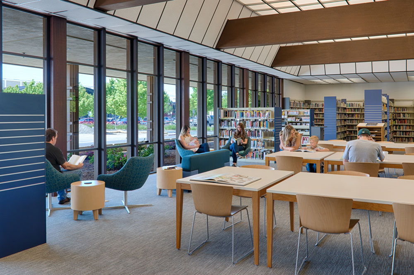We’re excited to welcome Christin Kimball to our growing family. Together with Ashley, we now have two designers. We’re growing in more ways than one as both Ashley and Christin have 20-month-old toddlers, and Ashley has another baby on the way.
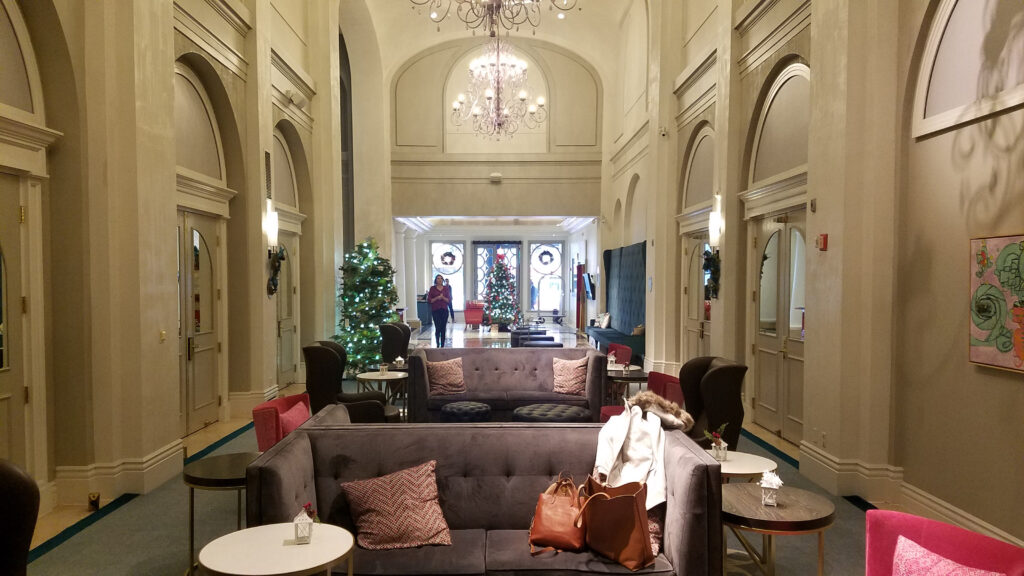
With 15 years of project and office management experience for a painting contractor, Christin recently finished the design program at Santa Rosa Junior College and now works for us part time. Her industry experience parlays well into her new position at Facilities by Design where she’ll be working on various organizational tasks, proposals, project management, and field work. Christin is great with clients and loves designing a project’s furniture and finishes.
Aside from an internship at the local Herman Miller showroom where Paula initially met her, Christin hadn’t had the opportunity to visit the furniture showrooms in San Francisco. We usually go to the City twice a year to get a feel for the latest trends and interact with the people we work with, so the timing was perfect for a day trip. We wanted Christin to see the latest furniture as well as meet some of the reps we work with.
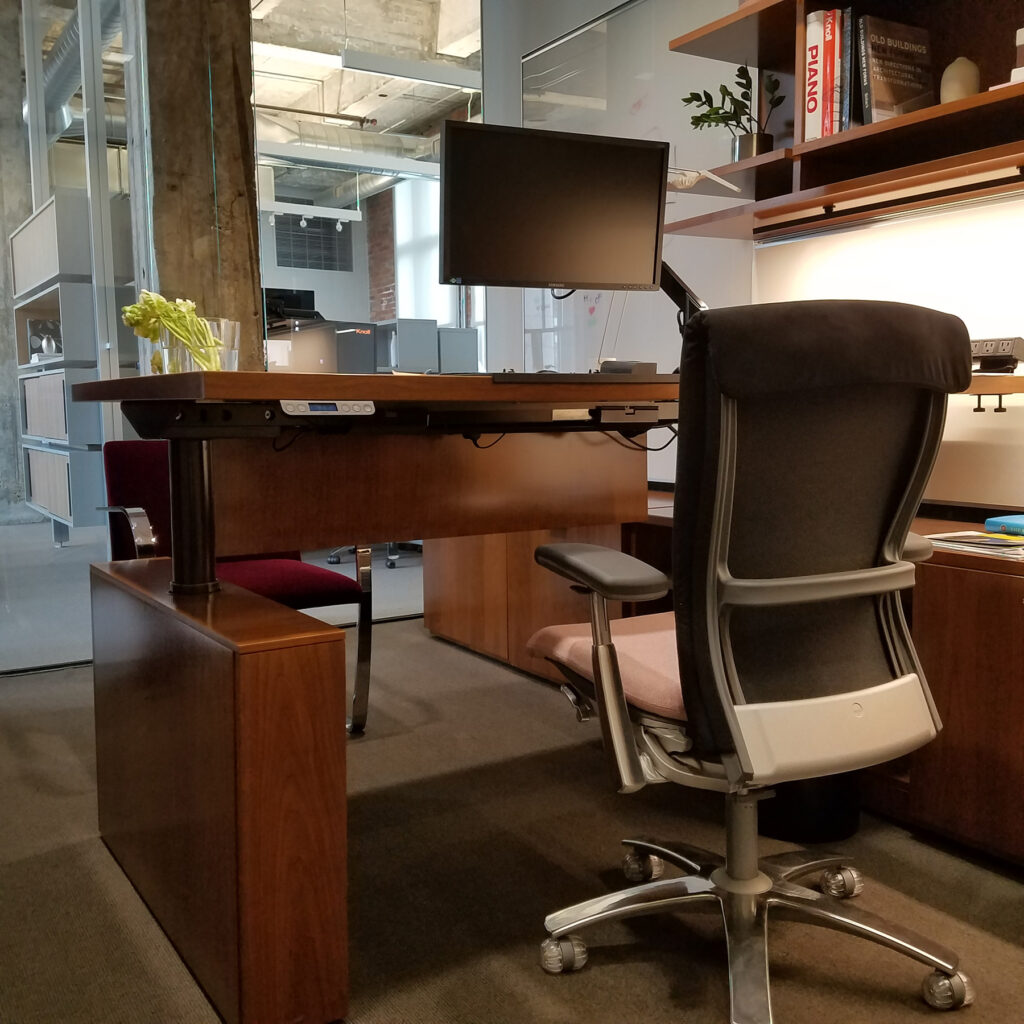
First, we stopped at Linked Reps on Brannon Street. Linked Rep’s showroom offered Christin an excellent overview of office furnishings as they have multiple partners under one roof including: 9to5 Seating, Claridge, Dekko-ECA, ERG, ESI, Great Openings, Krug, Leland, Nienkämper, Safco, Scandanavian Spaces, Silen, Stylex, and Watson.
From there, we wandered the city a bit to take in the holiday sights, stopped at Tratto for lunch where we enjoyed a delicious meal and each other’s company, and headed to Knoll’s showroom on New Montgomery Street. Knoll’s brands include Knoll Office, KnollTextiles, KnollStudio, Muuto, Spinneybeck, and FilzFelt.
During our showroom tours, we noticed a few office design trends for 2020:
- Resimercial design — “Resimercial” furnishings, which give a commercial space a more residential feel, continue to be popular as they help people feel more comfortable and at home.
- Acoustic design — Open office systems have been popular for several years now and with that, new challenges have emerged, namely how to dampen sound and increase privacy. A lot of businesses can’t afford to build conversation rooms and dedicated meeting areas, so addressing sound at the workstation level has become a top priority. We saw numerous walls and containers that act as acoustical absorption materials. We also noticed a lot of living plant-based acoustical materials including a lichen wall, which both absorbs sound as well as adds an elegant, natural aesthetic.
- Ergonomics — Up until now, office desks have had a standard, set height. That’s changing with the ergonomic movement and standing desks. In addition, ergonomic stands are becoming more refined and less clunky and industrial looking.
- Collaboration — Shared spaces require collaborative furniture so people can get together in a relaxed environment to communicate, brainstorm, and exchange ideas. Privacy panels, writing spaces, integrated technology, and seating continue to play prominently in many of the latest designs.
Our showroom tours were productive, but there is more to explore. We plan on returning in January to continue Christin’s education and introduce her to more of the people we work with.

